 |
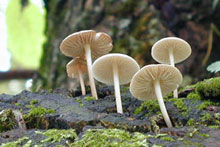
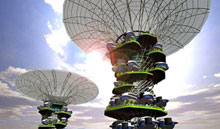
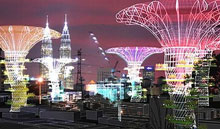
|
Sarah Mohd Salleh TROPICOOL @KL: SYMBIOTIC TROPICAL MUSH
As the urban population increases the challenges facing urban life also increases. A limited amount of land has to cater for all the high demands on the human needs and desire. Our verdict by 2030, Earth would suffer to resist all this rapid development in urban areas. Hazardous air pollution emitted by vehicle in abundance in the city and uncontrolled usage of natural resource freely contributes to global warming.
Cities become more prevalent as a social illness center, effected by poor quality of living and lack of consideration of human beings needs of socializing and recreation. Ironically greenery and open space are still eaten up by this fast development only to respond to humankind’s most basics need which are: shelter/security.
Achieving the resemblance of equatorial rainforest, big canopy trees shading the ground still allowing penetrating rays of sunlight; generate ideas to create a distinctive structure ‘ A mushroom’, resembling urban rainforest trees which populate the whole city. The leaves act as a solar canopy, the branches accommodating homes to human beings and serving interaction areas at each of the community colonies for recreation and socializing, with energy funneling through its trunk and the small footprint preserves and promotes the ground greenery and supports sustainable lifestyles for the occupants below.
The proposed design also echoes the Malaysian vernacular house lifestyle which is always situated with the rural fabrics; in harmony with the natural richness and surrounded by trees. These spaces offer natural, passive cooling with the presence of the trees giving us the parameters for designing the cities within the trees.
Technically, the urban mushroom would be implementing integrated building systems and enhance of the use of natural energy sources to generate power in the future city by rainwater harvesting and bio-mass as the main support for the city living. Self-reliance, a friendly environment and symbiotic buildings are the main themes of the new cityscape of the future city. It is our small contribution as Malaysians as part of the overall in battle against global warming. http://www.ifhp2007copenhagen.dk/ |
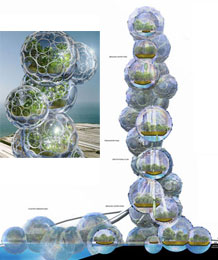
|
A Skyscraper made of Bubbles: a Fresh Water Factory
“There is only about 1% left of liquid freshwater and the UNO and the World Water Council estimates there might be a crisis affecting half the worldwide population by 2030.
Design Crew for Architecture have created an incredible water purifying skyscraper that looks like dozens of soapy bubbles stacked one on top of another.
In order to facilitate water purification, the tower will be made up of several circular tanks filled with brackish water (water that has more salinity than fresh water, but not as much as seawater), which will be enclosed in spherical greenhouses. Using tidal powered pumps, the brackish water will be brought up into the tower and circulate through the mangrove plants, which have the unique ability to thrive on brackish water and perspire freshwater. The freshwater sweat then evaporates and condensates into dew on wall of the greenhouse and is collected in a freshwater tank. The resulting freshwater can then be distributed to the fields using gravitational flow. According the designers, one hectare of mangroves should be able to produce 30,000 liters of freshwater a day. In other words, the tower would be able to irrigate a one-hectare field of tomatoes per day.
http://www.inhabitat.com/2010/03/08/bubble-shaped-skyscraper-is-a-freshwater-factory/ |
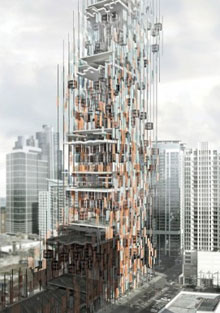 |
A skyscraper meant to turn acoustic pollution into energy
The Urban Transducer, is a skyscraper by Ryan Browne, Nathanael Dunn, Daniel Nelson, Benjamin Scholten presented at eVolo Competition 2009.
One of the most prevalent forms of pollution in cities comes from noise, a pollutant often overlooked and rarely considered harmful. Sound in its simplest sense is energy, which is not lost to nothingness upon absorption, but is transformed into new energy. This resultant energy is usually heat, which is potentially contributing to the rising issue of global warming.
Beyond the idea of energy collection, sound inspired the form of the Urban Transducer. When produced, sound is pure and unaltered in its form, but human perception of that pure sound is distorted and warped through its interaction with the environment. The Urban Transducer reflects this relationship in its appearance; it is composed of six hubs and numerous pods around its core—all of which are pure, simple forms. A viewer’s perception of these components is altered by the exterior screen systems that obscure them, thus distorting their pure nature visually, as happens audibly with sound.
In addition to its sustainable ideas using sound, the Urban Transducer utilizes wind forces to produce energy for the building.
http://www.evolo.us/architecture/the-urban-transducer-skyscraper-produces-energy-from-noise-pollution/
|
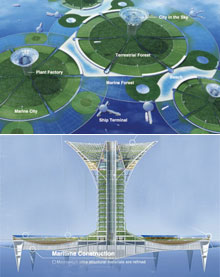 |
Green Float: design for a floating self-sufficient city
Futuristic floating cities seek to provide a solution to many of our environmental problems, like rising sea levels, increasing temperatures and dwindling resources. Recently Japanese building firm Shimizu Corporation unveiled plans for a completely self sufficient floating ecotopia that is covered in vegetation, generates its own power, grows food, manages waste, and provides clean water.
Designed for the equatorial pacific, presumably near Japan, Green Float is a concept for a series of floating islands with eco skyscraper cities, where people live, work and can easily get to gardens, open space, the beach and even “forests”. Islands are connected together to form modules and a number of modules grouped together form a “country” of roughly 1 million people.
A 1,000 m tower in the center of the island acts as both a vertical farm as well as a skyscraper with residential, commercial and office space. The green space, the beach, and the water terminal on the flat plane of the island are all within walking distance. Energy for the islands would be generated from renewable sources like solar, wind, and ocean thermal, and they also propose to collect solar energy from space, presumably from their own crazy idea to install a solar belt on the moon.
http://www.inhabitat.com/2010/06/02/futuristic-floating-city-is-an-ecotopia-at-sea/ |
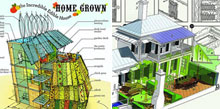

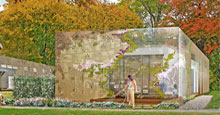
|
William Mc Donough: buildings like trees, cities like forests
But what if buildings were alive? What if our homes and workplaces were like trees, living organisms participating productively in their surroundings? Imagine a building, enmeshed in the landscape, that harvests the energy of the sun, sequesters carbon and makes oxygen. Imagine on-site wetlands and botanical gardens recovering nutrients from circulating water. Fresh air, flowering plants, and daylight everywhere. Beauty and comfort for every inhabitant. A roof covered in soil and sedum to absorb the falling rain. Birds nesting and feeding in the building's verdant footprint. In short, a life-support system in harmony with energy flows, human souls, and other living things. Hardly a machine at all.
This is not science fiction. Buildings like trees, though few in number, already exist. So when we survey the future-the prospects for buildings and cities, settled and unsettled lands-we see a new sensibility emerging, one in which inhabiting a place becomes a mindful, delightful participation in landscape. This perspective is both rigorous and poetic. It is built on design principles inspired by nature's laws. It is enacted by immersing oneself in the life of a place to discover the most fitting and beautiful materials and forms. It is a design aesthetic that draws equally on the poetics of science and the poetics of space. We hope it is the design strategy of the future.
http://www.mcdonough.com/writings/buildings_like_trees.htm
|
|
|